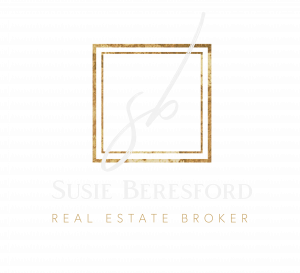


Listing Courtesy of:  Northwest MLS / Windermere Real Estate/North, Inc. / Cristina Zalavarria and Redfin / Coldwell Banker Danforth / Laurie Vandermay
Northwest MLS / Windermere Real Estate/North, Inc. / Cristina Zalavarria and Redfin / Coldwell Banker Danforth / Laurie Vandermay
 Northwest MLS / Windermere Real Estate/North, Inc. / Cristina Zalavarria and Redfin / Coldwell Banker Danforth / Laurie Vandermay
Northwest MLS / Windermere Real Estate/North, Inc. / Cristina Zalavarria and Redfin / Coldwell Banker Danforth / Laurie Vandermay 6844 37th Avenue NE Seattle, WA 98115
Sold (6 Days)
$1,080,000
MLS #:
2205043
2205043
Taxes
$8,824(2023)
$8,824(2023)
Lot Size
5,356 SQFT
5,356 SQFT
Type
Single-Family Home
Single-Family Home
Year Built
1950
1950
Style
1 Story W/Bsmnt.
1 Story W/Bsmnt.
Views
Territorial
Territorial
School District
Seattle
Seattle
County
King County
King County
Community
View Ridge
View Ridge
Listed By
Cristina Zalavarria, Windermere Real Estate/North, Inc.
Laurie Vandermay, Coldwell Banker Danforth
Laurie Vandermay, Coldwell Banker Danforth
Bought with
Anna Sullivan, Redfin
Anna Sullivan, Redfin
Source
Northwest MLS as distributed by MLS Grid
Last checked Apr 27 2024 at 11:06 AM GMT+0000
Northwest MLS as distributed by MLS Grid
Last checked Apr 27 2024 at 11:06 AM GMT+0000
Bathroom Details
- Full Bathroom: 1
- 3/4 Bathroom: 1
Interior Features
- Stove/Range
- Refrigerator
- Microwave
- Dishwasher
- Water Heater
- Fireplace
- High Tech Cabling
- French Doors
- Dining Room
- Double Pane/Storm Window
- Wall to Wall Carpet
- Hardwood
Subdivision
- View Ridge
Lot Information
- Sidewalk
- Paved
- Curbs
Property Features
- Fireplace: Wood Burning
- Fireplace: 1
- Foundation: Slab
Basement Information
- Partially Finished
- Daylight
Flooring
- Carpet
- Vinyl
- Hardwood
Exterior Features
- Wood
- Roof: Composition
Utility Information
- Sewer: Sewer Connected
- Fuel: Natural Gas, Electric
School Information
- Elementary School: Buyer to Verify
- Middle School: Buyer to Verify
- High School: Buyer to Verify
Parking
- Attached Garage
Stories
- 1
Living Area
- 1,760 sqft
Additional Listing Info
- Buyer Brokerage Commission: 3
Disclaimer: Based on information submitted to the MLS GRID as of 2024 4/27/24 04:06. All data is obtained from various sources and may not have been verified by broker or MLS GRID. Supplied Open House Information is subject to change without notice. All information should be independently reviewed and verified for accuracy. Properties may or may not be listed by the office/agent presenting the information.

Description