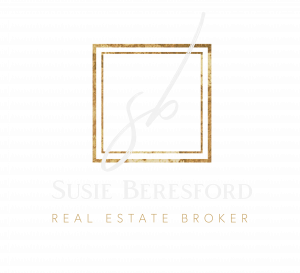


Listing Courtesy of:  Northwest MLS / Windermere Real Estate/North, Inc. / Dorae Lande and Redfin / John Lande
Northwest MLS / Windermere Real Estate/North, Inc. / Dorae Lande and Redfin / John Lande
 Northwest MLS / Windermere Real Estate/North, Inc. / Dorae Lande and Redfin / John Lande
Northwest MLS / Windermere Real Estate/North, Inc. / Dorae Lande and Redfin / John Lande 535 N 102nd Street Seattle, WA 98133
Sold (6 Days)
$1,100,000
MLS #:
2207128
2207128
Taxes
$7,150(2024)
$7,150(2024)
Lot Size
6,111 SQFT
6,111 SQFT
Type
Single-Family Home
Single-Family Home
Building Name
North Park
North Park
Year Built
1935
1935
Style
1 Story W/Bsmnt.
1 Story W/Bsmnt.
Views
Territorial
Territorial
School District
Seattle
Seattle
County
King County
King County
Community
Greenwood
Greenwood
Listed By
Dorae Lande, Windermere Real Estate/North, Inc.
John Lande, Windermere Real Estate/North, Inc.
John Lande, Windermere Real Estate/North, Inc.
Bought with
Leah Kennedy, Redfin
Leah Kennedy, Redfin
Source
Northwest MLS as distributed by MLS Grid
Last checked Apr 27 2024 at 6:58 AM GMT+0000
Northwest MLS as distributed by MLS Grid
Last checked Apr 27 2024 at 6:58 AM GMT+0000
Bathroom Details
- Full Bathrooms: 2
Interior Features
- Stove/Range
- Refrigerator
- Microwave
- Dishwasher
- Water Heater
- Fireplace
- Dining Room
- Ceiling Fan(s)
- Wall to Wall Carpet
- Hardwood
- Ceramic Tile
Subdivision
- Greenwood
Lot Information
- Paved
- Corner Lot
Property Features
- Rv Parking
- Patio
- High Speed Internet
- Fenced-Fully
- Cable Tv
- Cabana/Gazebo
- Fireplace: Wood Burning
- Fireplace: 1
- Foundation: Poured Concrete
Basement Information
- Finished
Flooring
- Carpet
- Hardwood
- Ceramic Tile
Exterior Features
- Wood
- Roof: Composition
Utility Information
- Sewer: Sewer Connected
- Fuel: Natural Gas, Electric
School Information
- Elementary School: Viewlands
- Middle School: Whitman Mid
- High School: Ingraham High
Parking
- Off Street
- Detached Garage
- Driveway
- Rv Parking
Stories
- 1
Living Area
- 1,690 sqft
Additional Listing Info
- Buyer Brokerage Commission: 2.5
Disclaimer: Based on information submitted to the MLS GRID as of 2024 4/26/24 23:58. All data is obtained from various sources and may not have been verified by broker or MLS GRID. Supplied Open House Information is subject to change without notice. All information should be independently reviewed and verified for accuracy. Properties may or may not be listed by the office/agent presenting the information.


Description