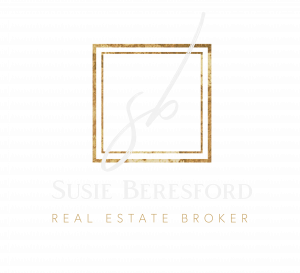


Listing Courtesy of:  Northwest MLS / Windermere Real Estate/North, Inc. / Tami O'Brien and Bushnell Real Estate Solutions
Northwest MLS / Windermere Real Estate/North, Inc. / Tami O'Brien and Bushnell Real Estate Solutions
 Northwest MLS / Windermere Real Estate/North, Inc. / Tami O'Brien and Bushnell Real Estate Solutions
Northwest MLS / Windermere Real Estate/North, Inc. / Tami O'Brien and Bushnell Real Estate Solutions 3019 211th Street SW Lynnwood, WA 98036
Sold (5 Days)
$1,084,000
MLS #:
2193626
2193626
Taxes
$6,088(2024)
$6,088(2024)
Lot Size
6,970 SQFT
6,970 SQFT
Type
Single-Family Home
Single-Family Home
Building Name
Brierwood Meadows
Brierwood Meadows
Year Built
1987
1987
Style
2 Story
2 Story
Views
Territorial
Territorial
School District
Edmonds
Edmonds
County
Snohomish County
Snohomish County
Community
Alderwood Manor
Alderwood Manor
Listed By
Tami O'Brien, Windermere Real Estate/North, Inc.
Bought with
Qian Zhang, Bushnell Real Estate Solutions
Qian Zhang, Bushnell Real Estate Solutions
Source
Northwest MLS as distributed by MLS Grid
Last checked Apr 27 2024 at 11:06 AM GMT+0000
Northwest MLS as distributed by MLS Grid
Last checked Apr 27 2024 at 11:06 AM GMT+0000
Bathroom Details
- Full Bathroom: 1
- 3/4 Bathroom: 1
- Half Bathroom: 1
Interior Features
- Dining Room
- Dishwasher
- Disposal
- Fireplace
- Refrigerator
- Dryer
- Washer
- Double Pane/Storm Window
- Bath Off Primary
- Wall to Wall Carpet
- Vaulted Ceiling(s)
- Stove/Range
- Water Heater
- Walk-In Pantry
Subdivision
- Alderwood Manor
Lot Information
- Curbs
- Dead End Street
- Sidewalk
- Paved
- Secluded
Property Features
- Deck
- Fenced-Fully
- Gas Available
- Cable Tv
- High Speed Internet
- Fireplace: Gas
- Fireplace: 1
- Foundation: Poured Concrete
Homeowners Association Information
- Dues: $150/Annually
Flooring
- Carpet
- Vinyl Plank
Exterior Features
- Wood
- Roof: Composition
Utility Information
- Sewer: Sewer Connected
- Fuel: Natural Gas
School Information
- Elementary School: Buyer to Verify
- Middle School: Buyer to Verify
- High School: Buyer to Verify
Parking
- Driveway
- Attached Garage
- Off Street
Stories
- 2
Living Area
- 1,756 sqft
Additional Listing Info
- Buyer Brokerage Commission: 3
Disclaimer: Based on information submitted to the MLS GRID as of 2024 4/27/24 04:06. All data is obtained from various sources and may not have been verified by broker or MLS GRID. Supplied Open House Information is subject to change without notice. All information should be independently reviewed and verified for accuracy. Properties may or may not be listed by the office/agent presenting the information.

Description