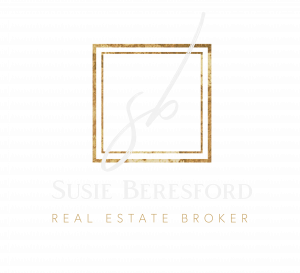


Listing Courtesy of:  Northwest MLS / Windermere Real Estate/North, Inc. / Brooklyn Biggerstaff and Redfin
Northwest MLS / Windermere Real Estate/North, Inc. / Brooklyn Biggerstaff and Redfin
 Northwest MLS / Windermere Real Estate/North, Inc. / Brooklyn Biggerstaff and Redfin
Northwest MLS / Windermere Real Estate/North, Inc. / Brooklyn Biggerstaff and Redfin 2402 169th Place SE Bothell, WA 98012
Sold (5 Days)
$1,055,000
MLS #:
2205589
2205589
Taxes
$6,930(2024)
$6,930(2024)
Lot Size
9,583 SQFT
9,583 SQFT
Type
Single-Family Home
Single-Family Home
Building Name
Misty Meadows
Misty Meadows
Year Built
1987
1987
Style
Tri-Level
Tri-Level
Views
Territorial
Territorial
School District
Everett
Everett
County
Snohomish County
Snohomish County
Community
Mill Creek
Mill Creek
Listed By
Brooklyn Biggerstaff, Windermere Real Estate/North, Inc.
Bought with
Meirav Golan-Yaaran, Redfin
Meirav Golan-Yaaran, Redfin
Source
Northwest MLS as distributed by MLS Grid
Last checked Apr 27 2024 at 6:32 AM GMT+0000
Northwest MLS as distributed by MLS Grid
Last checked Apr 27 2024 at 6:32 AM GMT+0000
Bathroom Details
- Full Bathroom: 1
- 3/4 Bathroom: 1
- Half Bathroom: 1
Interior Features
- Dining Room
- Dishwasher
- Microwave
- Disposal
- Hardwood
- Fireplace
- Refrigerator
- Dryer
- Washer
- Laminate Hardwood
- Bath Off Primary
- Wall to Wall Carpet
- Skylight(s)
- Vaulted Ceiling(s)
- Stove/Range
- Ceramic Tile
- Water Heater
- Walk-In Closet(s)
Subdivision
- Mill Creek
Lot Information
- Curbs
- Sidewalk
- Paved
- Cul-De-Sac
Property Features
- Deck
- Fenced-Fully
- Gas Available
- Cable Tv
- High Speed Internet
- Fireplace: Gas
- Fireplace: Wood Burning
- Fireplace: 2
- Foundation: Poured Concrete
Flooring
- Hardwood
- Carpet
- Laminate
- Ceramic Tile
Exterior Features
- Brick
- Wood
- Roof: Composition
Utility Information
- Sewer: Sewer Connected
- Fuel: Electric, Natural Gas
School Information
- Elementary School: Woodside Elem
- Middle School: Heatherwood Mid
- High School: Henry M. Jackson Hig
Parking
- Driveway
- Attached Garage
- Off Street
Living Area
- 1,884 sqft
Additional Listing Info
- Buyer Brokerage Commission: 3
Disclaimer: Based on information submitted to the MLS GRID as of 2024 4/26/24 23:32. All data is obtained from various sources and may not have been verified by broker or MLS GRID. Supplied Open House Information is subject to change without notice. All information should be independently reviewed and verified for accuracy. Properties may or may not be listed by the office/agent presenting the information.


Description